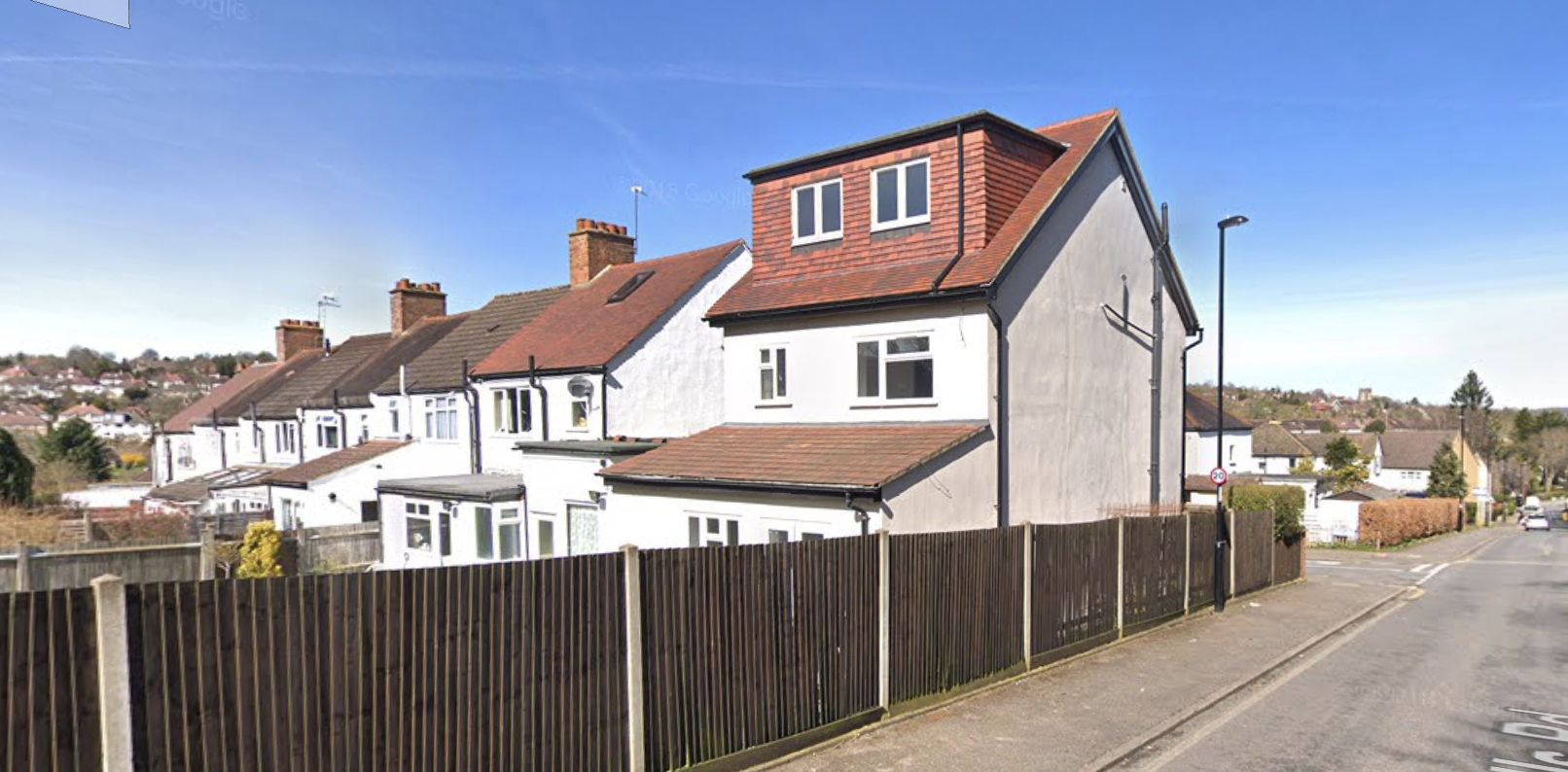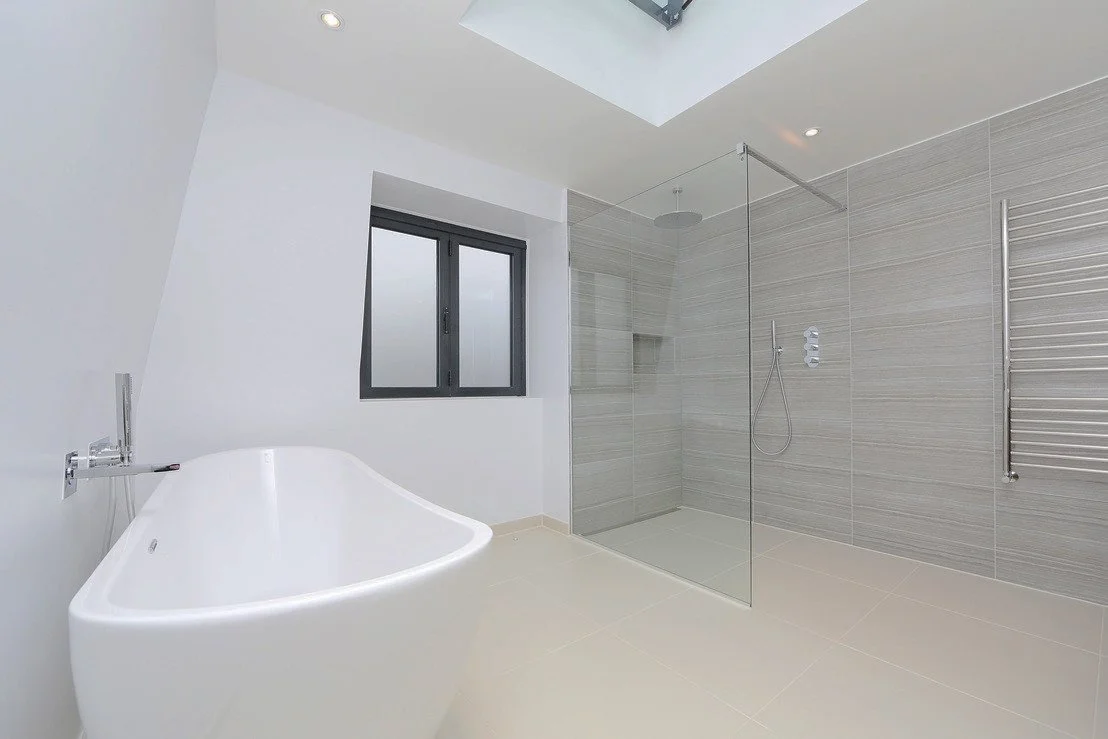Residential Architectural Design Services
At HKD, we specialize in crafting bespoke architectural solutions that are tailored to your unique needs and preferences. Whether you're embarking on a home extension, renovation, new build, or loft conversion, with our expertise, we will guide you through every step of the process.
Our Comprehensive Residential Architectural Services in London include:
Space Planning and Design: Optimizing your space to maximize functionality and aesthetic appeal..
Planning Application Drawings: Preparing detailed drawings for a smooth planning approval process.
Building Regulation Drawings & Structural Calculations: Creating accurate drawings that comply with all building regulations and safety standards.
Construction Drawings: Providing clear instructions to builders for flawless project execution.
PACKAGE 1- from £699
Price based on garden-annex
Initial video consultation with Architectural Designer
Site Map and Block Plan
2D Architectural Drawings including plans elevation & section
Up to 2 Design Revisions
Expert Planning Advice
Planning application drawings Preparation
Up to 3 weeks of design time with your designer
14 days post Design Support
PACKAGE 2- from £1299
Based on a extensions or loft conversion for a small Terraced property or Bungalow
Initial video consultation with Architectural Designer
Site Map and Block Plan
2D Architectural Drawings including plans elevation & section
Up to 4 Design Revisions
Expert Planning Advice
Application Preparation and Submission
Planning application drawings Preparation
Up to 5 weeks of design time with your designer
21 days post Design Support
PACKAGE 3- from £1599
Based on a extensions or loft conversion for a Semi detached or Detached houses
Initial video consultation with Architectural Designer
Site visit to discuss the requirements in detail along with Full Measured Survey
Site Map and Block Plan
2D Architectural Drawings including plans elevation & section
Space planning
Furniture Layout plan
2 x 3D external design Renderings
Up to 6 Design Revisions
Expert Planning Advice
Application Preparation and Submission. Management of Planning Application including any revisions requested by the council
Planning application drawings Preparation
Up to 7 weeks of design time with your designer
30 days post Design Support
Please note planning fee to the council is not included, this will be directly payable by the client, Fees listed below (planning portal also charges and additional £70 service fee on submission) https://ecab.planningportal.co.uk/uploads/english_application_fees.pdf
Process
-

Step 1
A preliminary consultation to discuss initial aspects
Turn around time: 1 Day
-

Step 2
Site visit to survey the property to obtain measurements
Turn around time: 2-3 days
-

Step 3
Developing architectural designs and plans for the property through collaboration
Turn around time: 1-3 weeks
-

Step 4
Obtaining planning permission
Turn around time:
3-4 days for application
Upto 8 weeks for validation
-

Step 5
Developing technical drawings to meet all building regulations
Turn around time: 2-3 weeks
Custom Home Extensions and Renovations
If you're seeking to expand your living space or renovate your current home, our expertise can provide efficient design solutions tailored to your needs. We specialize in creating stunning home extensions and renovations that enhance both the functionality and value of your property. Whether you're dreaming of a modern kitchen/Dining extension, a stylish loft conversion, or a complete home renovation, we'll work closely with you to bring your vision to life.
New Build Design and Planning
Planning a new build project can be a daunting task, but with HKD's expert guidance, you can navigate the process with confidence. We will work with you to develop a design that reflects your personal style and meets all your functional requirements. From initial concept to final construction, we'll be there to ensure your new build project is a success.
Why Choose HKD?
Expertise and Experience: Decades of experience delivering exceptional residential projects.
Personalized Service: We take the time to understand your unique needs and preferences, ensuring your project is tailored to your exact specifications.
Commitment to Quality: We are dedicated to delivering the highest quality architectural designs and services.
Attention to Detail: We pay meticulous attention to detail, ensuring every aspect of your project is executed to perfection.
Sustainable and energy-efficient.Designing spacious, minimalist homes filled with natural light, prioritizing sustainability and energy efficiency.
Contact Us Today
To discuss your residential architectural design project in London, please contact us today. We'll be happy to answer any questions you may have and provide a free initial consultation. Let's work together to create a space that you'll love for years to come.












