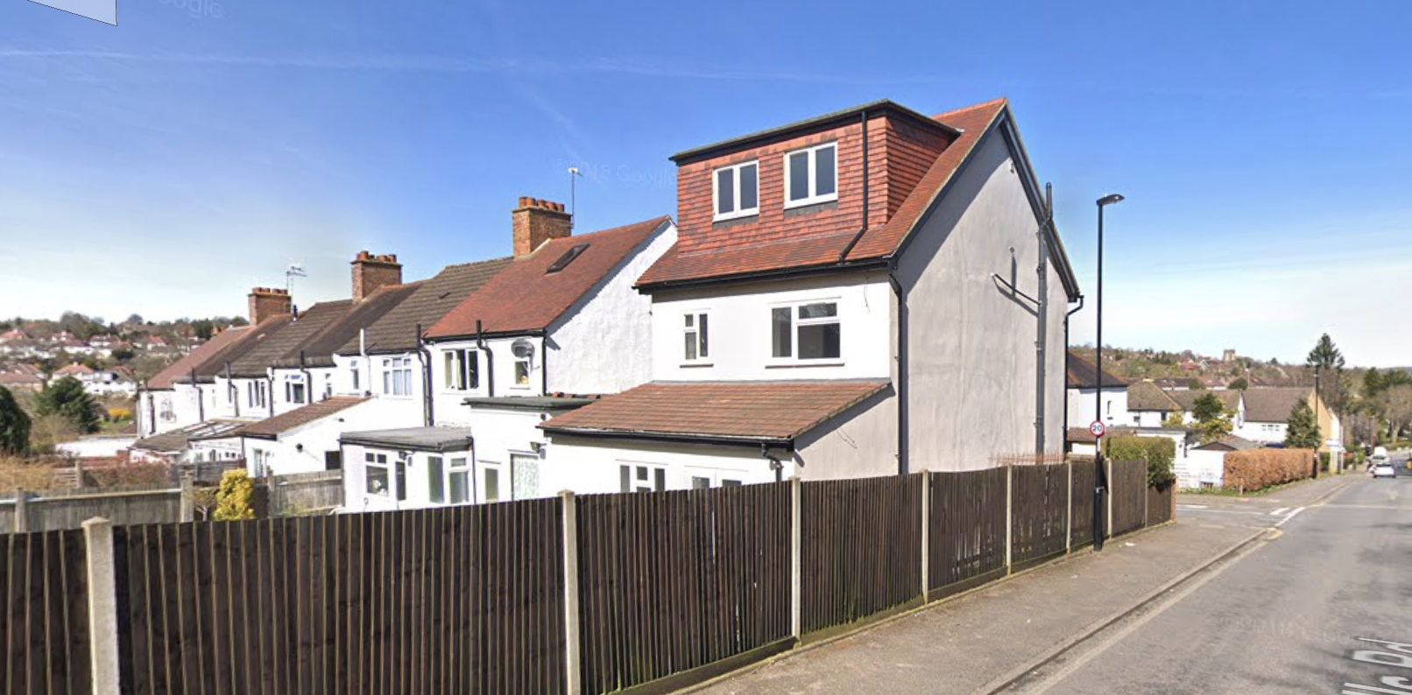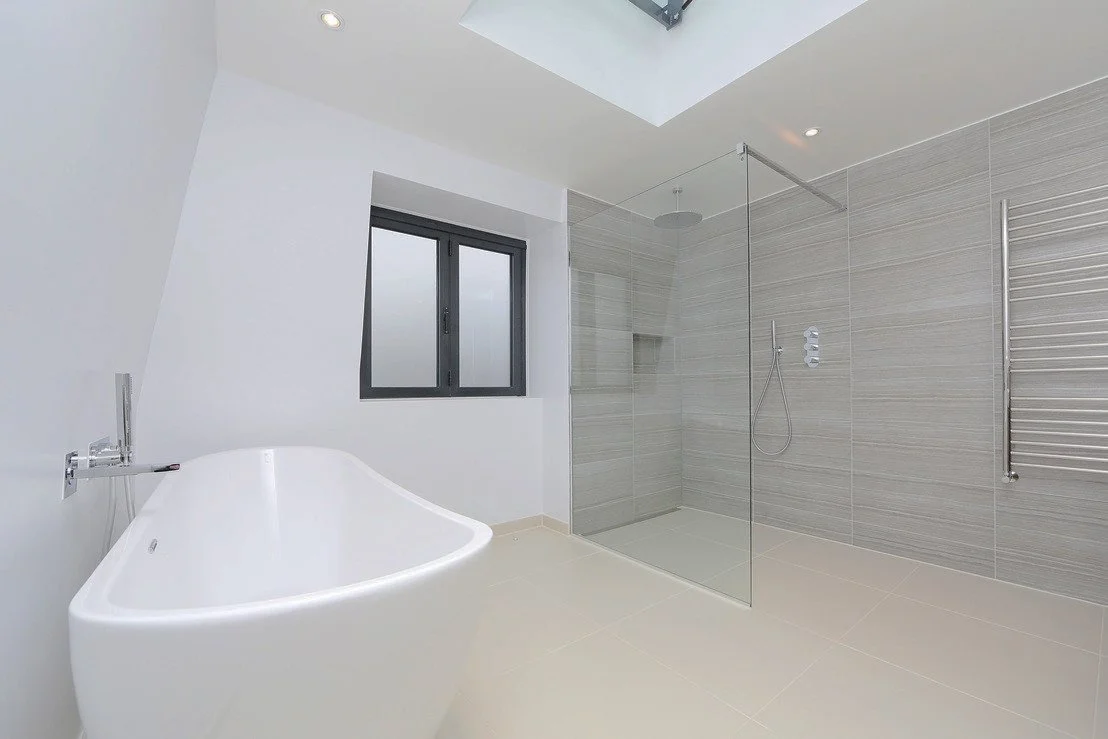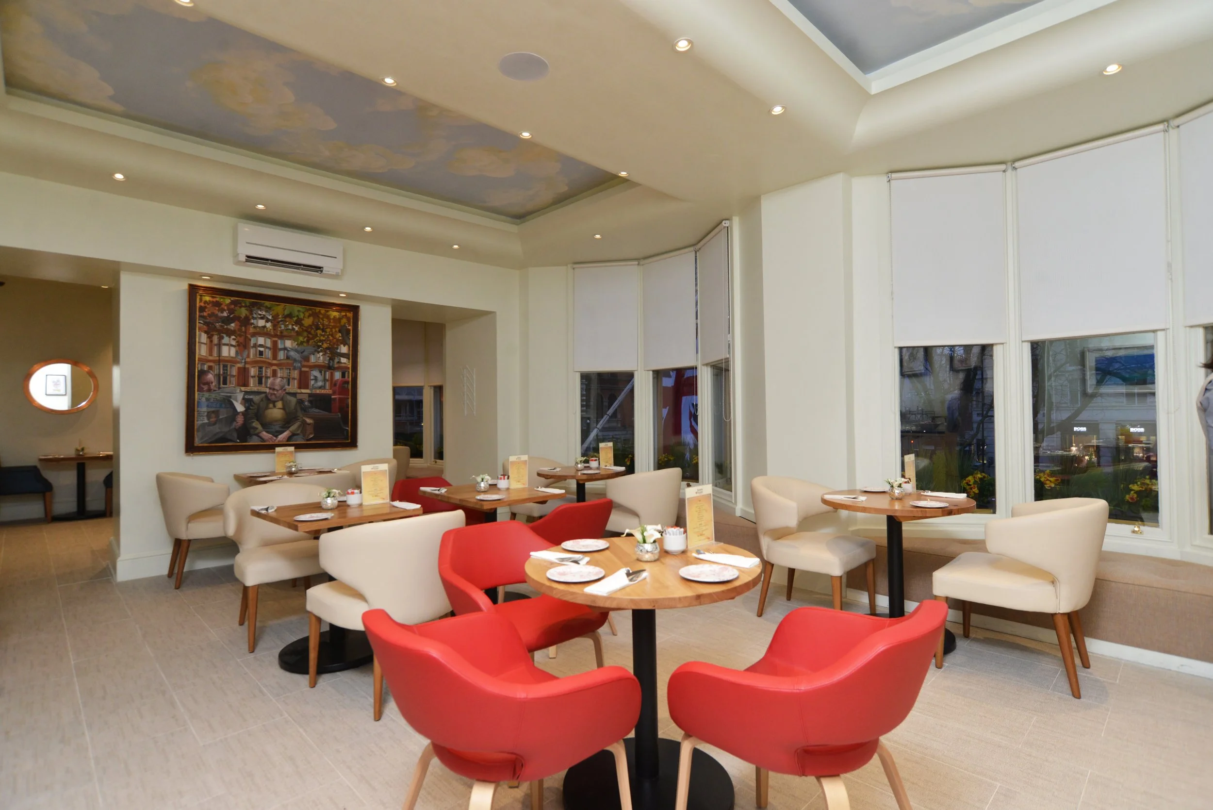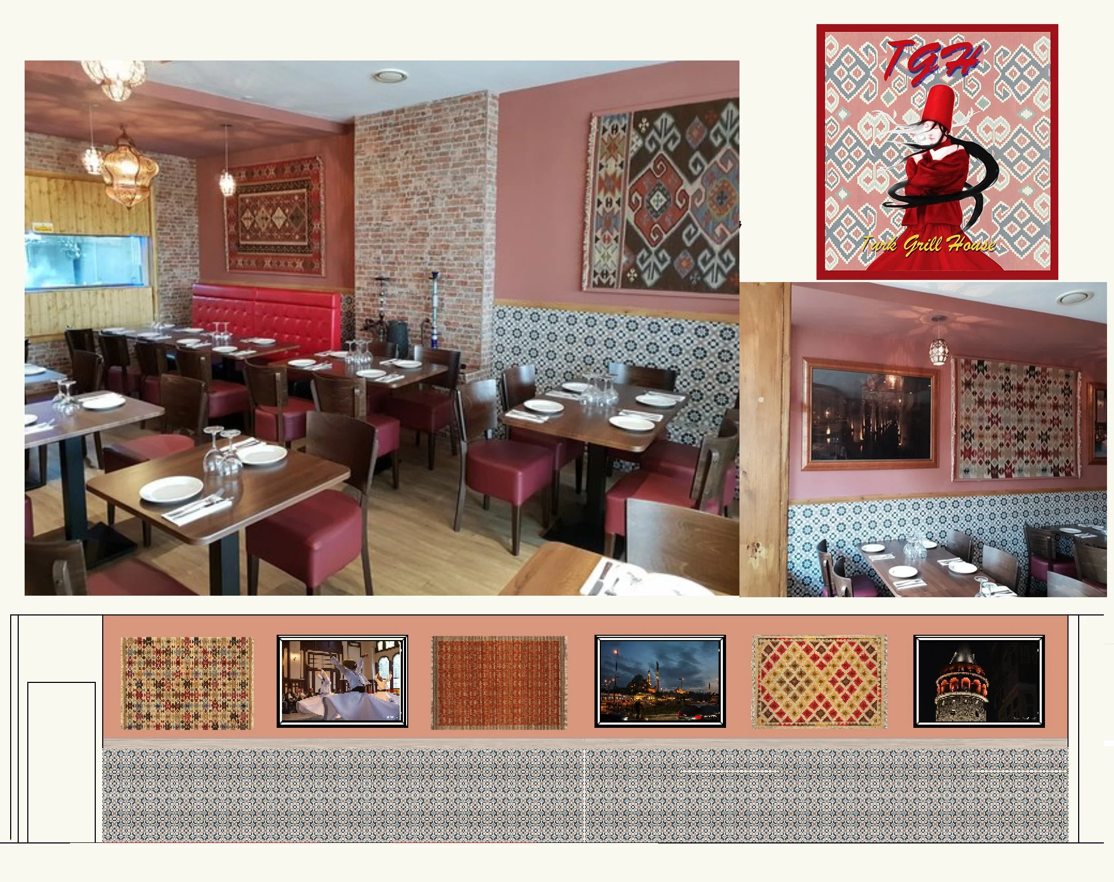Architectural Design
At Hassan Kausar Design, we enjoy being challenged and delivering solutions, to exceed your expectations at every level. This is the same way we treat architectural design, which involves space planning, sketch drawings, planning application drawings, building regulation drawings and construction drawings. We ensure that all these requirements are met from the initial concept through to completion, while continuously adding value to your project so that creative options can be provided to address any challenges that may arise.
Our aim is to help you meet any of your renovation, refurbishment, extension or development needs, whether related to loft conversions, home and kitchen extensions, new builds or structural designs.
Extensions
Our speciality includes providing customized solutions for your home and kitchen extension plans. We excel in working with small spaces and converting those areas to best fit your needs and your lifestyle. We will definitely have a solution for you.
New Builds
Undoubtedly there is a lot to think about when planning a new build project. We are ready to help you with the planning and designing process and will work with you to through out the process with the end goal to optimize your application for approval. We can help you explore multiple routes to achieve your goal.











Interior Design
We offer interior design services to meet your lifestyle, budget, needs and wants. We can create a beautiful space within your home with our full services including concept design and mood boards, spatial planning and room layouts, lighting design and bespoke furniture design. Whether you need help designing a room, a small space or your entire house, we can create the solution you want. We will deliver you a full design package with layout plans using 2D and 3D visuals.















